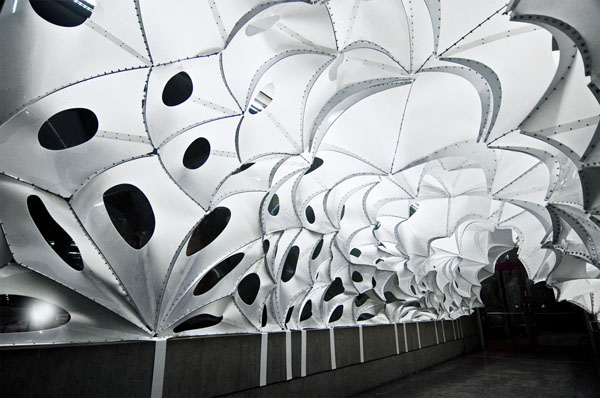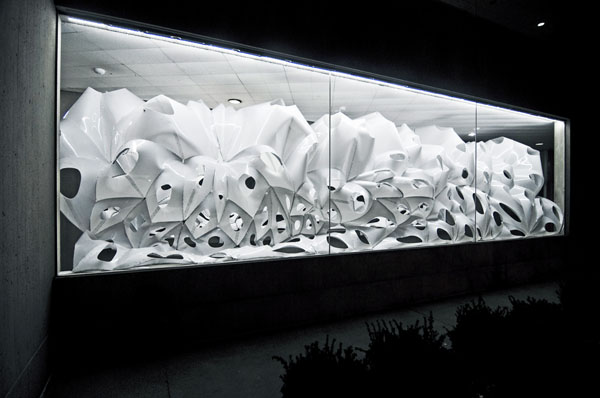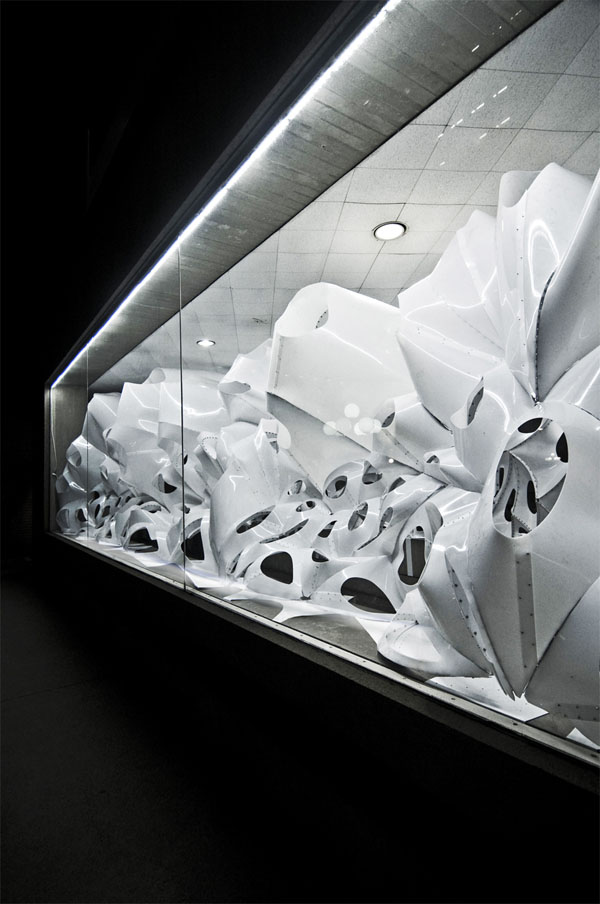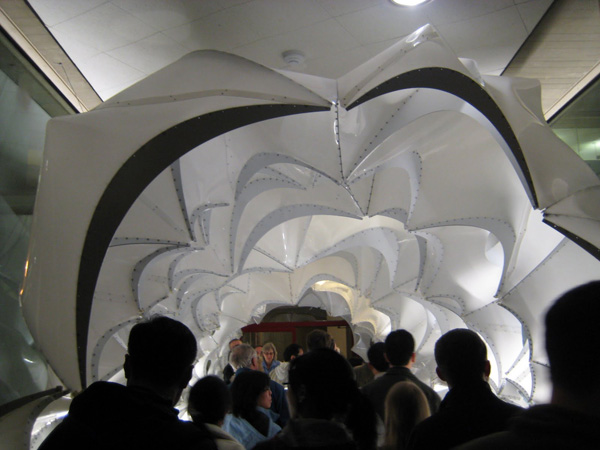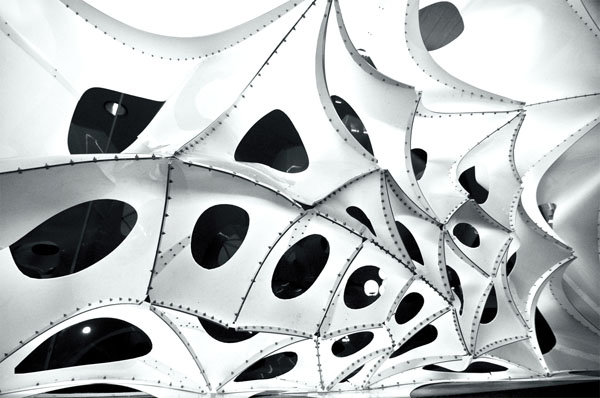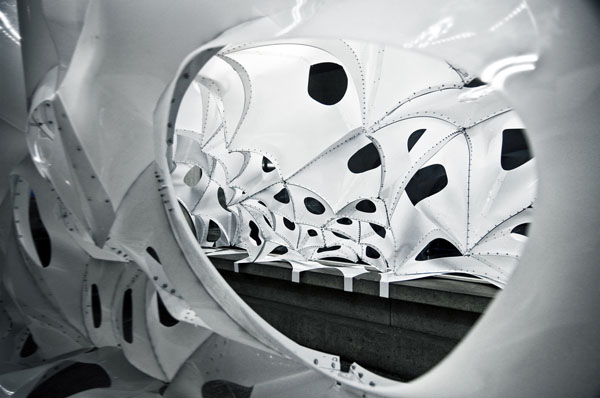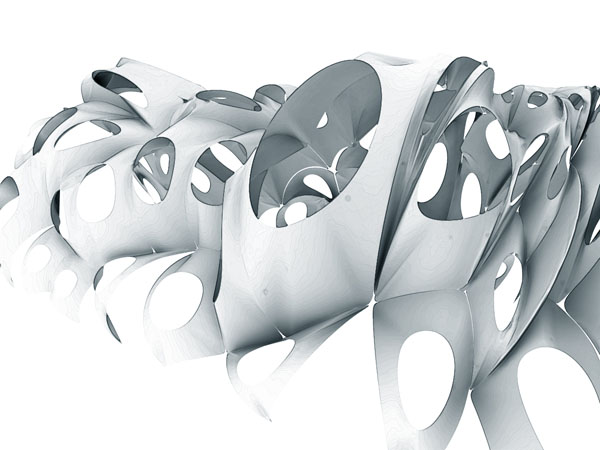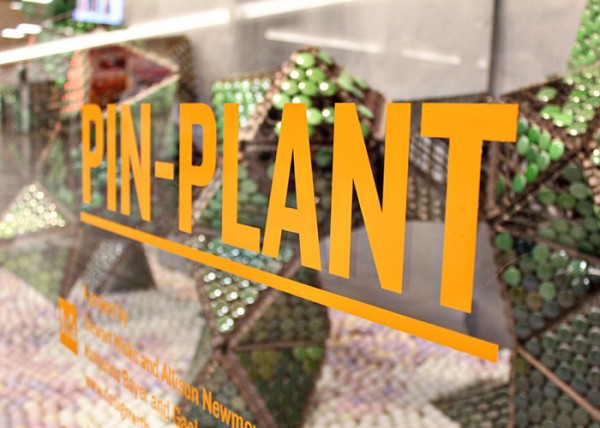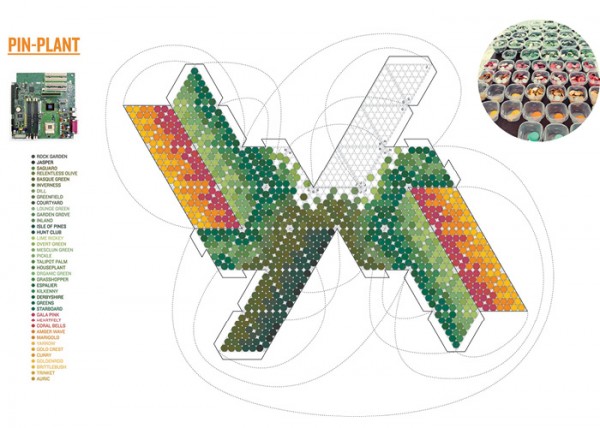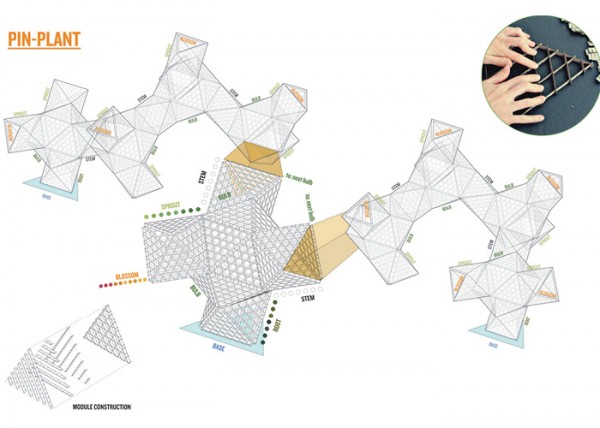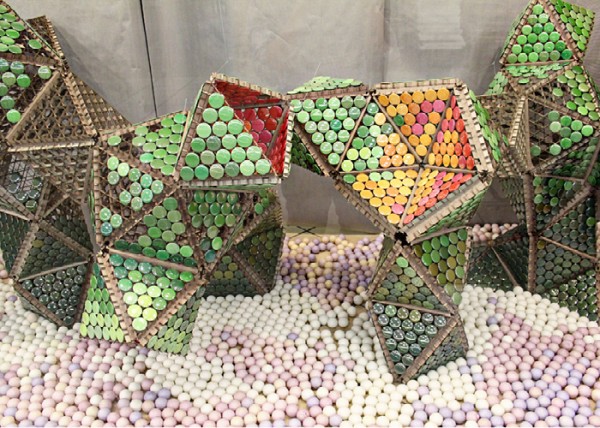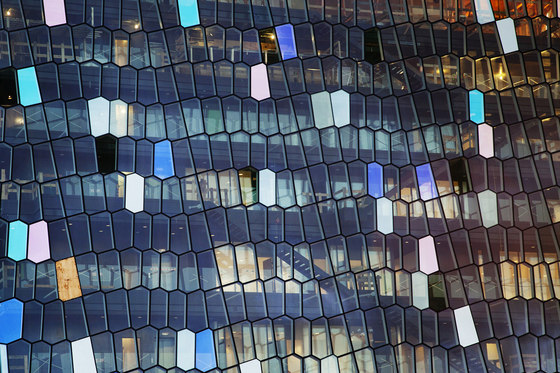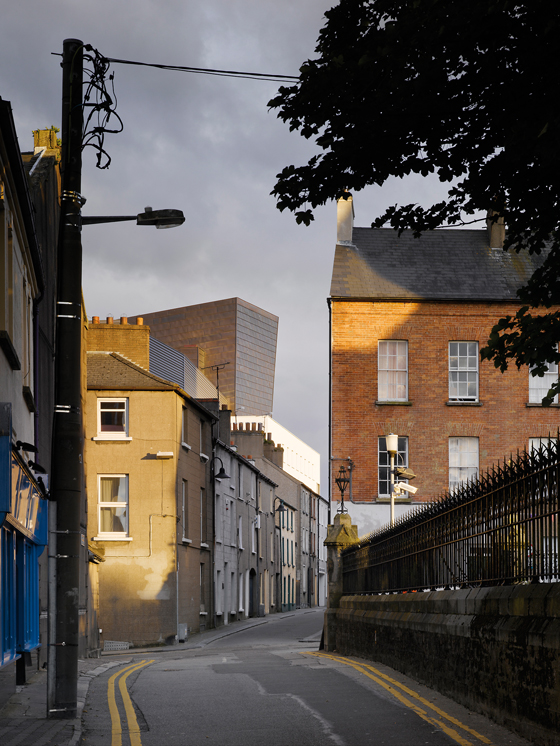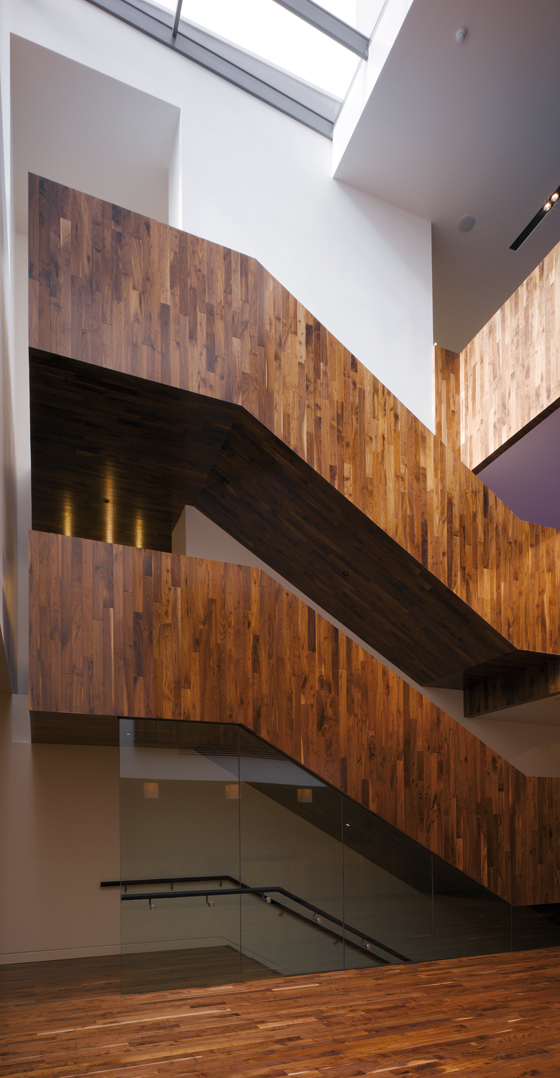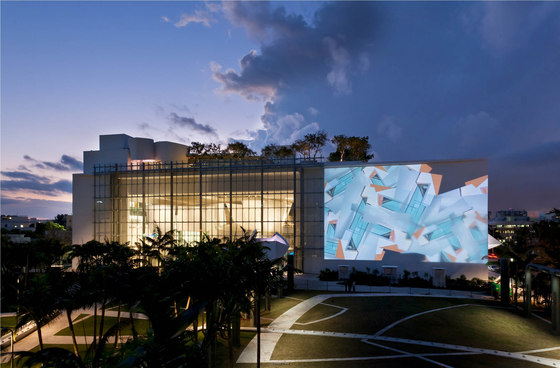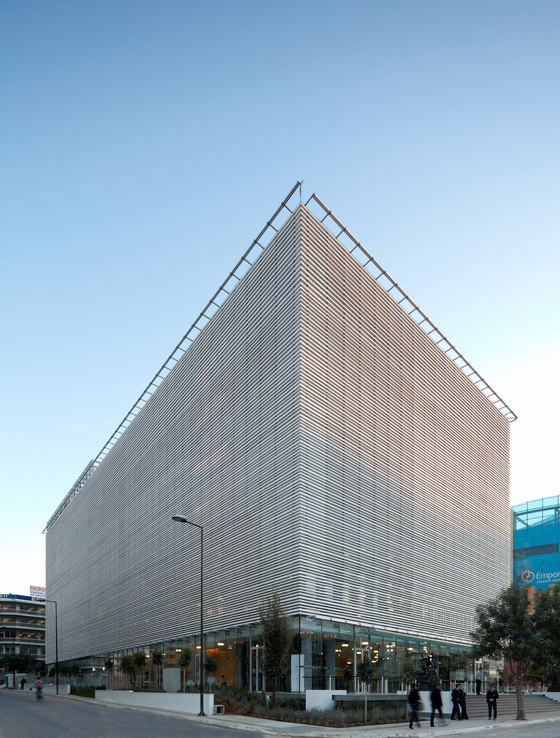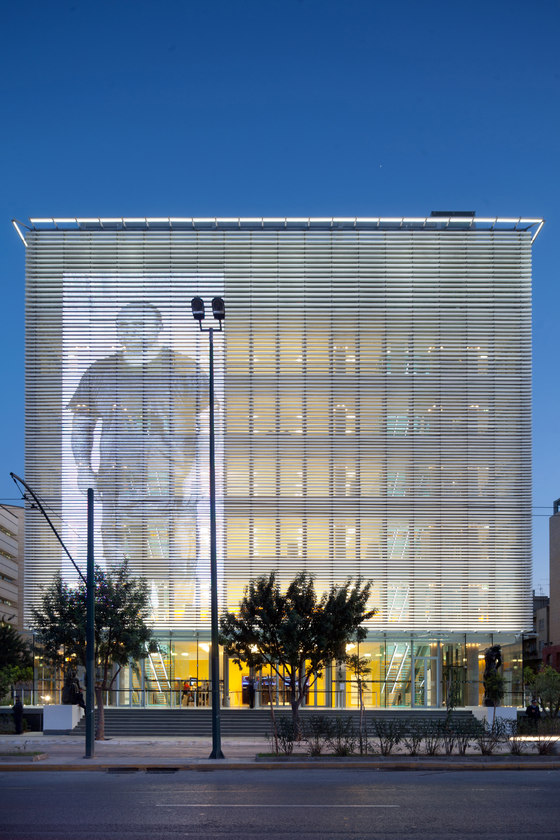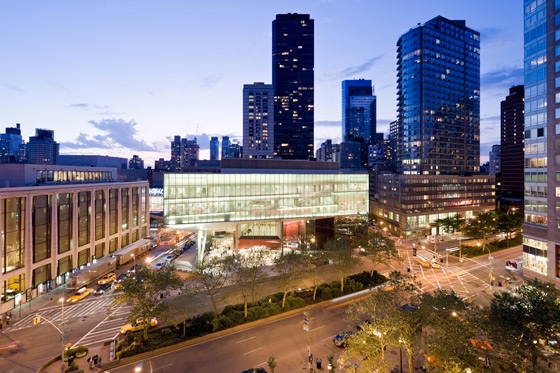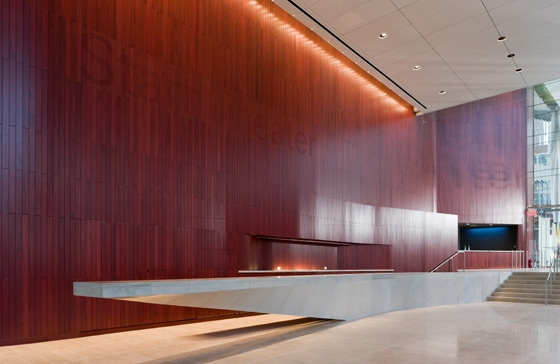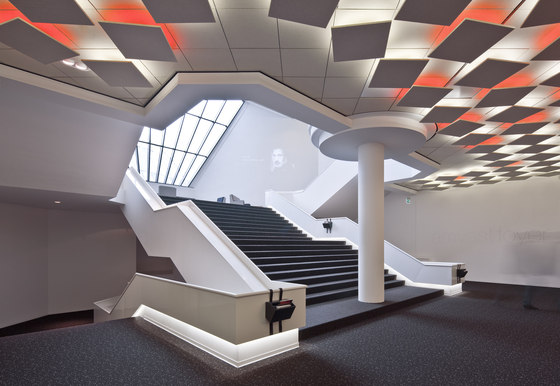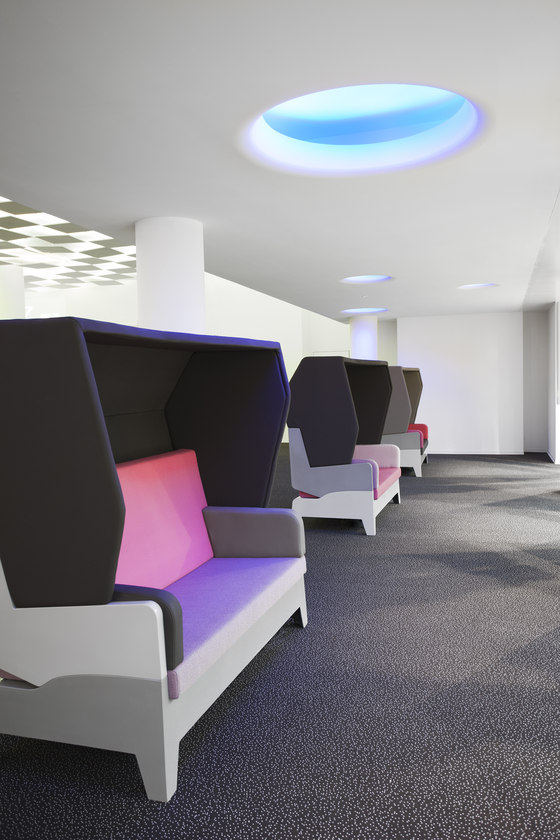If music be the food of love, then where better to dine out than a world-class concert hall or opera house? Here, Architonic examines a number of recently completed architectural projects that perform as hard as the artists who take to their stages. Play on.
-
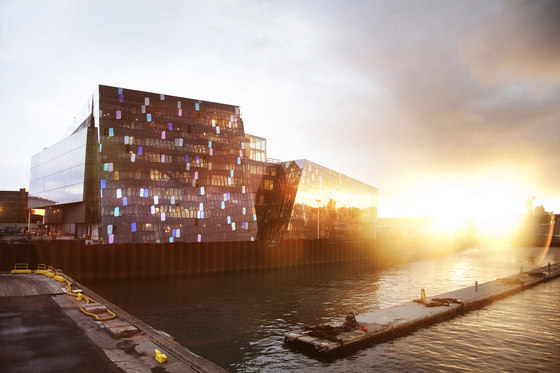
Henning Larsen Architects' new Harpa Concert &
Conference Centre was conceived of as part of Reykjavik's
harbour-development project; photo © Osbjørn Jacobsen
-
Given the digital times in which we live, there's
something reassuring about the fact that intelligent, relevant and
inspiring performing-arts venues are still managing to be designed and
built. In all their glorious materiality, they cock a cultural snook at
the ever-growing disembodied consumption of online and downloaded music,
dance and other art forms.
-
-
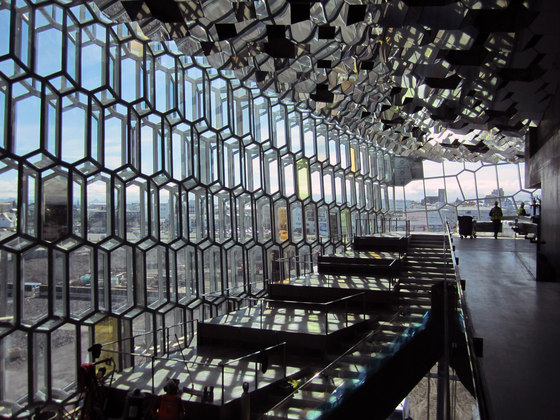
The architects collaborated with celebrated
Danish-Icelandic artist Olafur Eliasson, whose striking 'quasi-brick'
glass façade exploits the natural light of the building's location to
produce a dynamic play of colours; photo © Osbjørn Jacobsen
-
Perhaps its a hard-wired social desire that we, as humans,
have to congregate and experience performance en masse and unmediated,
or maybe it has something to do with the perceived value of such
buildings in terms of the cultural profile they can lend a city (and the
economic benefits that often attend this), but, whatever the reasons
for their continued need, a number of architects are ensuring that newly
commissioned concert halls, opera houses and cultural centres in
general are as performative in terms of their design as the activities
they house.
-
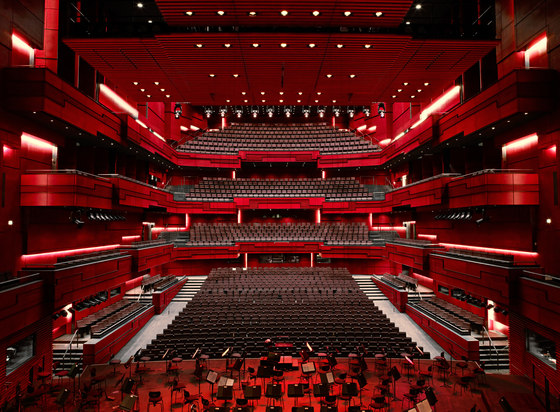
The main auditorium at the Harpa Concert & Conference Centre; photo © Osbjørn Jacobsen
-
In terms of timing, there's something both unfortunate and
so right about Reykjavik's sculptural new Harpa Concert &
Conference Centre, designed by Henning Larse Architects. On the one
hand, completing such a costly project at a time when Iceland's economy
(and domestic politics) are in crisis, following the collapse of all
three of its national banks, is at best foolhardy and at worst
unaffordable. (Already underway when the national finances took a
nose-dive, the project was, of course, a hostage to temporal fortune to a
large extent.) But on the other, a landmark public project such as this
one might just have the symbolic capital to play a part in restoring
national pride and hope, much in the way that the 1951 Festival of
Britain, held at a time of great austerity, did with its future-gazing
architectural visions of modernity.
-
-
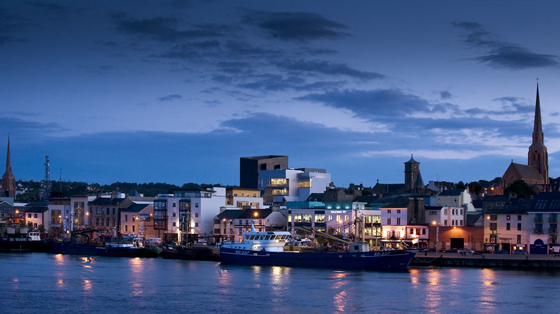
The Wexford Opera House, a collaboration between the
Irish state's Office of Public Works and London-based Keith Williams
Architects, whose visibility increases the further away from it you are;
photos Ros Kavanagh
-
The defining feature of the 29,000-square-metre Harpa,
conceived of as part of Reykjavik's harbour-development project, is its
striking façade treatment, the result of a collaboration between the
architects and Danish-Icelandic artist Olafur Eliasson, known for, among
other works, his large-scale 'The Weather Project' installation at
London's Tate Britain in 2003. Engineered by Rambøll and ArtEngineering
GmbH, the skin of the building takes a cue from nature for its design:
thanks to the building's exposed location, the reflective potential of
its outer surfaces is maximised, as light interacts with its
basalt-crystal-inspired geometric pattern to produce a dynamic play of
colours, particularly on the south-facing façade, which is composed of
over 1,000 of Eliasson's 'quasi bricks'. It comes as no surprise,
perhaps, that a country so readily identified (at least abroad) with its
unique landscape should rely on the physical natural context of such an
iconic architectural project to lend it character and distinction.
-
-
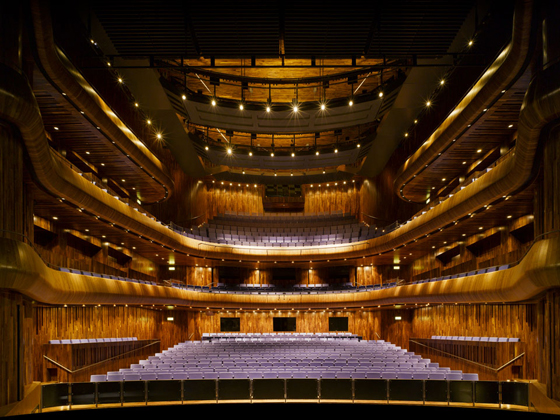
Horseshoe-shaped balconies in the main auditorium bring
visitors closer to the action, while encouraging people-watching. The
entire space is clad in walnut, a material also used generously in the
foyer (above); photos Ros Kavanagh
-
If the Icelandic project is all about the façade, then the
Irish coastal town of Wexford's opera house, the result of a
collaboration between the architectural practice of the Office of Public
Works (an Irish state agency) and London-based Keith Williams
Architects, is more a case of partial concealment. The literally named
Wexford Opera House, which was delivered on a budget of €30 million and
enjoys the status of Ireland's first fully specified, purpose-built
venue for opera, replaces the old Theatre Royal, which had been the
venue for the annual Wexford Opera Festival since 1952. In
contradistinction to Harpa, the Wexford project adheres to the adage of
modesty being the best policy. At street level, the structure chooses to
hide behind a row of reinstated period houses, while its fly tower is
visible only from a number of distant viewpoints. Like some kind of
Italo Calvino invisible city, the closer you get to this building, the
more it disappears.
-
-
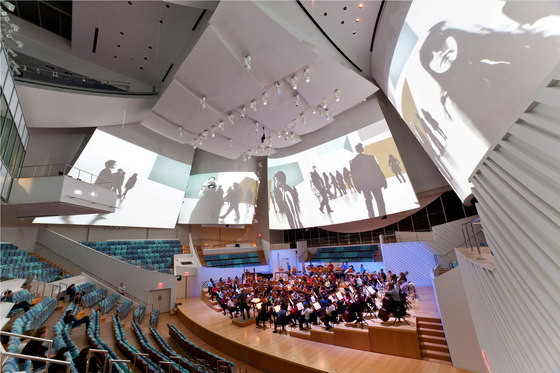
Frank Gehry's New World Center in Miami Beach, Florida,
features an 80-foot-high glass curtain wall and giant LED screen on the
exterior, while inside the auditorium sail-like
acoustic-panels-cum-projection-screens animate the space; photos Claudia
Uribe
-
Inside is a main auditorium that seats 780 persons, while a
smaller, multi-purpose performance space accommodates an audience of
175. Traditional horseshoe-shaped balconies in the auditorium bring
visitors closer to the action, while, according to the OPW, 'enhancing
the “people-watching” opportunities', and the entire space is clad in
walnut. The acoustics arm of Arup were responsible for optimising the
sound performance of the hall for opera, while taking other art forms
into consideration. It may be all softly spoken on the outside, but,
inside, the Wexford Opera House makes sure it gets heard.
-
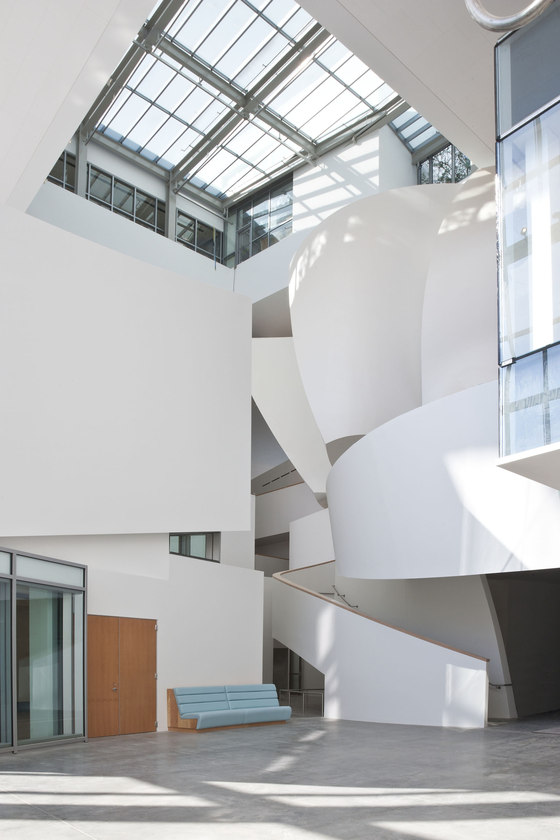
Gehry's signature tumbling forms define the foyer of the
New World Center, home of the New World Symphony; photo Claudia Uribe
-
From the Irish coast to Miami Beach. Architect Frank
Gehry's New World Center, a purpose-built home for the New World
Symphony and the grand master's first commission in Florida, meets
Wexford's use of traditional materials with high-tech capabilities. The
message that this project is 'state of the art' is communicated to
visitors before they've entered the building: an 80-foot-high glass
curtain wall on the east façade allows views into the structure's
interior, with its Gehry-signature cascading forms, and is continued
horizontally with a 650-square-foot LED light field, which performs the
dual function of providing high-visibility branding and announcing the
venue's programming. If Harpa seeks to foreground its façade and the
Wexford Opera House performs a partial concealment of its exterior, then
the New World Center, with its glass wall, points towards a
now-you-see-it-now-you-don't exterior treatment, whose effect is
heightened at night when internal illumination at night makes the façade
'disappear'.
-
-
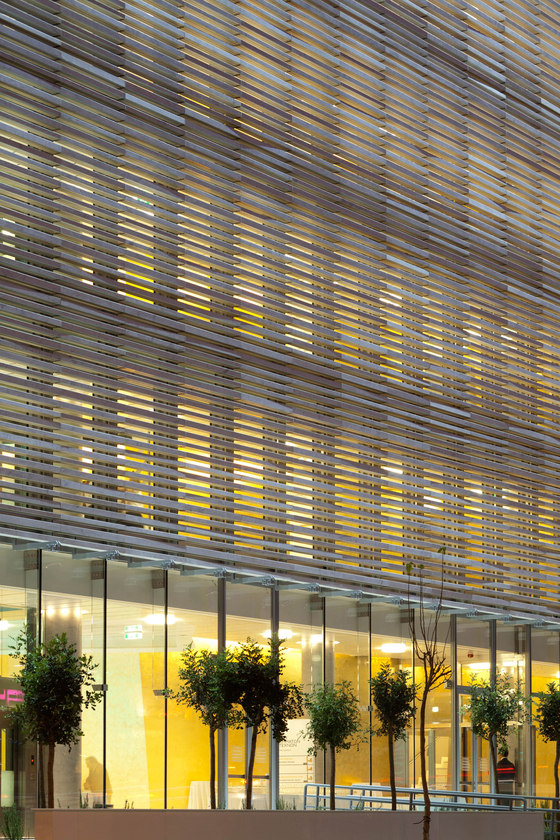
Downtown-Athens' Onassis Cultural Centre uses linear
pieces of Thassos marble to construct its façade, which, depending on
how close or far away you are from it, appears opaque or
semi-transparent; photos © Nikos Daniilidis
-
The 756-seater performance hall continues the emphasis on
technology. Dual purpose can be found again, this time in the form of
the large, 360-degree 'sails' that span the upper half of the space,
which function both as acoustic panels, but also double as screens onto
which commissioned films and contextual information can be projected
from 14 different 30,000-lumen projectors. Sensory overload or a
heightened 'concert-going experience', as the architects put it? You
decide.
-
-
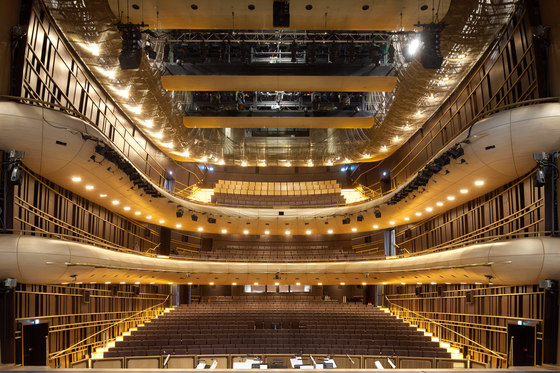
Designed by AS.ARCHITECTURE-STUDIO, the Onassis Cultural
Centre contains a 900-seater opera house/theatre, a 200-seater
conference hall/cinema, plus an open-air amphitheatre; photos © Nikos
Daniilidis
-
Greece, like Iceland, is a country that's found itself in a
less that advantageous position financially of late. Against this
socio-economic backdrop, AS.ARCHITECTURE-STUDIO's downtown-Athens
Onassis Cultural Centre, completed at the end of last year, functions
as, among other things, an expression of the cultural wealth the country
possesses. Built for the Alexander S. Onassis Foundation, the venue –
which contains a 900-seater opera house/theatre, a 200-seater conference
hall/cinema, an open-air amphitheatre, also seating 200 seats, as well
as a library, restaurant and exhibition hall – the structure references
classical antiquity in the most contemporary of ways. It consists
essentially of a Thassos-marble skinned volume on a glass plinth, the
building's façades constituted from a series of thin stone elements,
creating a simultaneous opacity and transparency, depending on how close
you are to the structure and on the level of internal illumination. The
marble membrane also serves as a screen for large-scale projection.
-
-
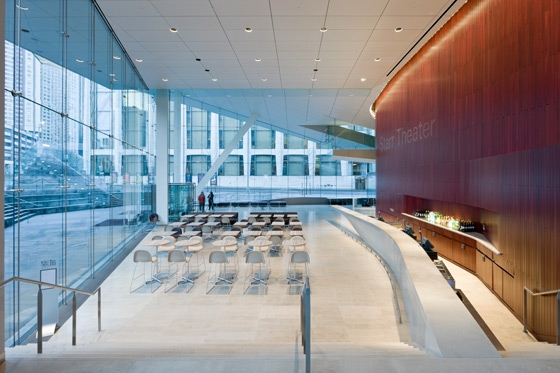
New York practice Diller Scorfidio + Renfro was charged
with transforming the Juliard School's Alice Tully Hall into a premiere
chamber-music venue. Its new glazed façade at street level replaces the
old opaque one; photos DSR (top), Iwan Baan (bottom)
-
But, of course, concert halls and opera houses are not
just about their exteriors. 'Musicians Hear Heaven in Tully Hall’s New
Sound', ran the congratulatory New York Times headline in 2009, as the
music community praised the acoustics of the newly redesigned Alice
Tully Hall, the Juliard School's concert space, originally completed in
1969 by architect Pietro Belluschi. Charged with reworking the venue,
while expanding the music school itself, renowned New York practice
Diller Scorfidio + Renfro addressed the part of the brief that called
for the transformation of the hall into a premiere chamber-music venue
by creating a partial 'box-in-box' construction that isolates the main
space from exterior noise (and the vibration from the subway). Thanks to
a new glazed façade at street level, which replaces the old opaque one,
the inner structure can also be seen from outside.
-
-
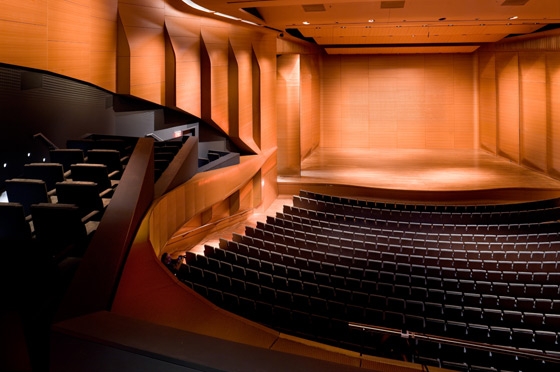
A partial 'box-in-box' construction isolates the main
space from exterior noise (and the vibration from the subway). African
moabi wood was used to line the auditorium throughout, giving it a
completely new set of acoustic credentials; photos DSR
-
Inside, a specially engineered African moabi wood was used
to line the auditorium throughout, giving it a completely new set of
acoustic credentials, while providing a visual unity that helps
audiences concentrate on the performance.
-
-
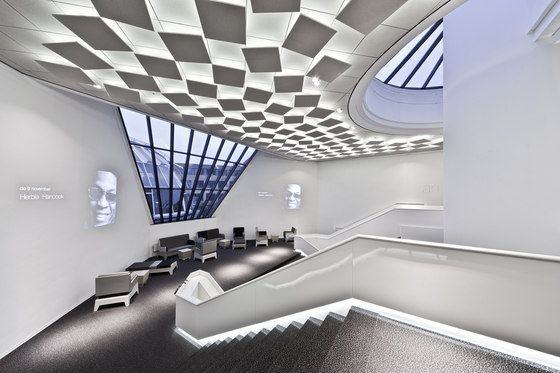
Intelligent lighting is used to direct concert-goers
intuitively from foyer to auditorium at the refurbished Frits Philips
Concert Hall in Eindhoven, Netherlands; photo Frank Tielemans
-
But if it's a true wall-to-wall treatment you want, look
no further than the Frits Philips Concert Hall in Eindhoven,
Netherlands, refurbished by Niels van Eijk and Miriam van der Lubbe. The
word 'Gesamtkunstwerk' comes to mind upon encountering the space, where
the interiors, furniture, staff uniforms and even the crockery were all
designed by the Dutch duo, in collaboration with Philips Ambient
Experience Design. But while the scheme might be a total one in terms of
the consideration that's been given to all its various elements,
there's still a subtlety about this project. Lighting, for example,
provides illumination (as is its utilitarian wont), but it also forms a
means of signposting the way from foyer to auditorium, leading guests
intuitively. The role of light, and by extension of image, in contrast
to the sound-making that takes centre stage at the Frits Philips Concert
Hall, is announced, moreover, in the new 13-metre-high angled glass
façade that the designers introduced into the front of the building, one
of the effects of which is to offer views into the foyer space.
-
-
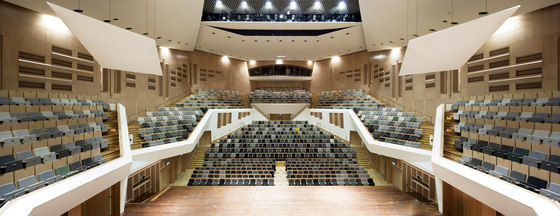
The word 'Gesamtkunstwerk' comes to mind upon
encountering the Frits Philips Concert Hall, where Niels van Eijk and
Miriam van der Lubbe designed the interiors, furniture, staff uniforms
and even the crockery; photos Frank Tielemans
-
Van Eijk and Van der Lubbe's description of the Eindhoven
project's central idea as 'a meeting place', rather than just a concert
hall, underscores neatly what's at stake in all of these recent
performance-venue projects. For in these public spaces, it is the public
themselves, as much as the music professionals, who are on view.
Participation in live cultural events makes you feel, well, alive.
Connected. Now, that's got to be better than iTunes.
